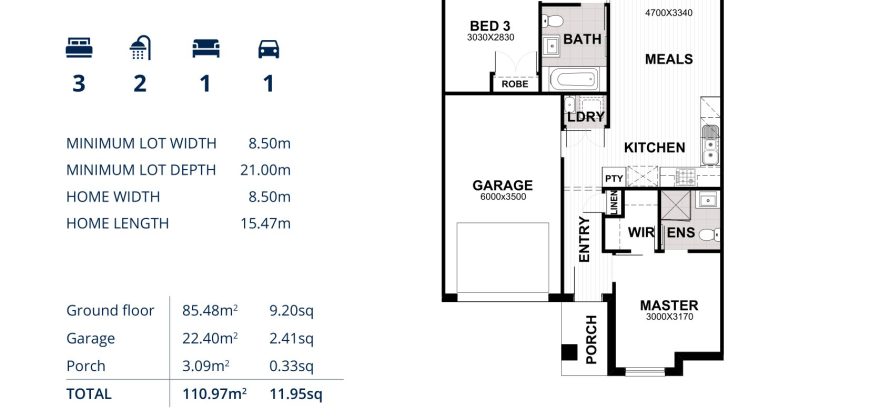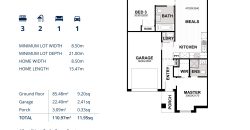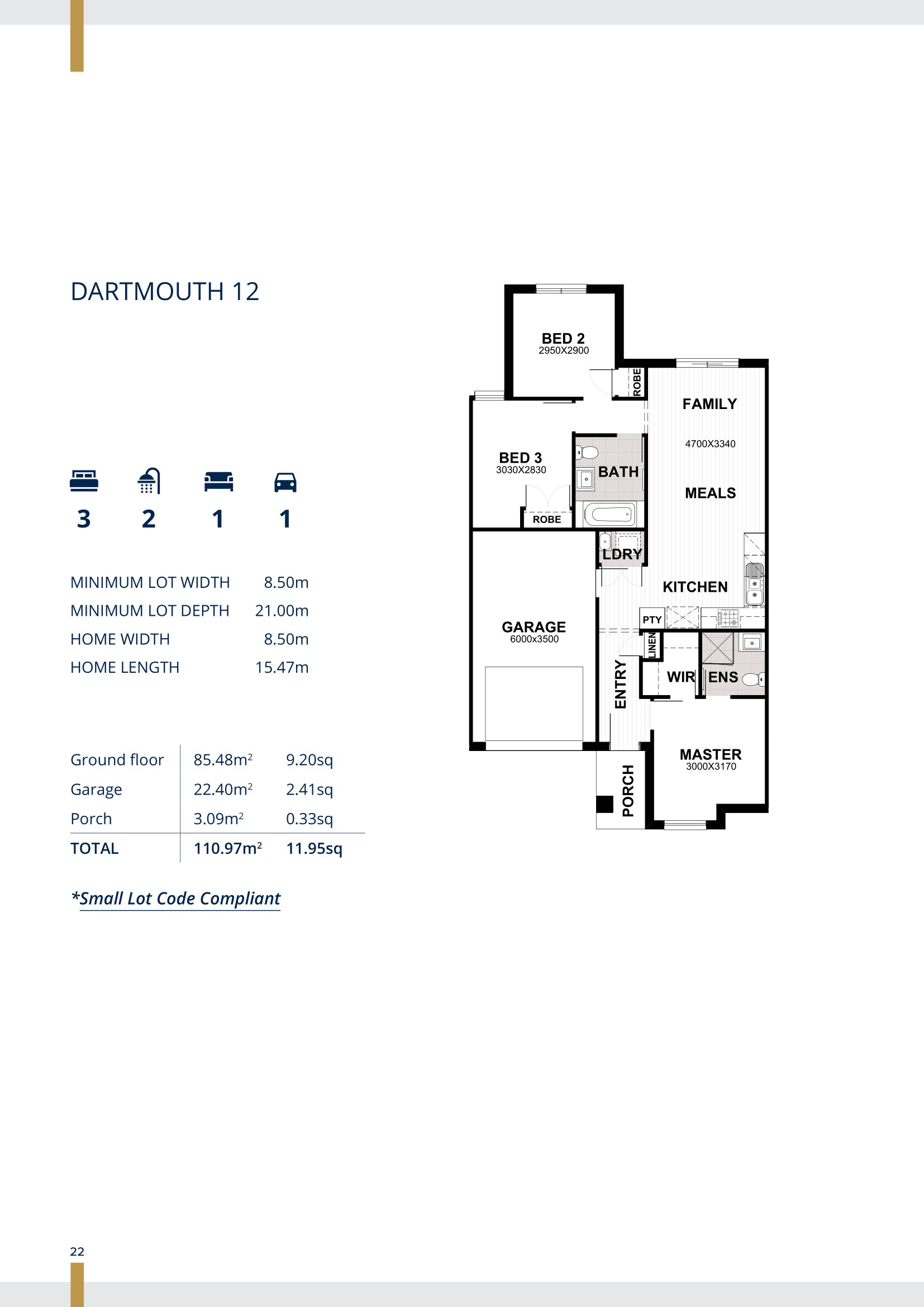Lot 2703 Slavko Drive, Aspire Estate, Fraser Rise
Description
BRAND NEW HOME ! – Still time to modify specifications to become your perfect home !
HOME SPECIFICATIONS
Kitchen Appliances
Oven – Stainless steel 600mm fan forced oven.
Hot Plate – Stainless steel 600mm gas cook top with wok burner.
Rangehood – Stainless steel 600mm wide canopy range hood.
Dishwasher – steel dishwasher.
Sink – Double bowl stainless steel sink.
Tap- Flickmaster tap, chrome finish.
Cabinetry
Cupboards – Fully lined melamine modular cabinets.
Doors/Drawers – Standard laminate from builder’s predetermined colour boards.
Microwave Provision – Standard laminate including single power point.
Kitchen Bench Top – Laminate square edge from builder’s predetermined colour boards.
Vanity Bench Tops – Laminate square edge from builder’s predetermined colour boards.
Handles – Selected from builder’s predetermined colour boards.
Bathroom & Ensuite
Basins – Vitreous china vanity basin (white).
Mirrors – Polished edge mirrors full length of vanity.
Bath – Acrylic bath (white) in tiled podium.
Shower Bases – Tiled shower bases with waterproof system throughout.
Shower Screens – Semi framed shower screens with powder coated aluminium
frame (polished silver finish) and clear glazed pivot door.
Taps – Chrome mixer tapware.
Shower Outlet – Handheld shower, rail and slider in chrome finish to ensuite
and bathroom.
Toilet Suite – Vitreous china, close coupled toilet suite in white with soft
close top.
Accessories – 600mm single towel rails and toilet roll holders in chrome finish.
Exhaust Fans – 250mm exhaust fans including self sealing air flow draft stoppers
to bathroom.
Ceramic Tiling
Wall Tiles – Wall tiles to kitchen, bathroom, ensuite and laundry where
shown on plans. Tile selection as per builder’s predetermined
colour boards.
Floor Tiles – Floor tiles to ensuite, bathroom, laundry and WC. selection as per
builder’s predetermined colour boards.
Floor Coverings
Laminate Flooring – Builders range laminated flooring as shown on plan. Selection as
per builder’s predetermined colour boards.
Carpet – Carpet to area’s not tiled or with laminate flooring. Selections as per
builders predetermined colour boards and as shown on plan.
Paint 2 Coat Application
Timberwork – Gloss enamel to internal doors, jambs & mouldings.
Ceilings – Flat acrylic to ceilings.
Internal Walls
Washable low sheen acrylic to internal walls.
Entry Door – Gloss enamel to front entry door.
Colours
Colours selected as per builder’s predetermined colour boards.
Staircase (double storey homes) – Pine closed stringers, with MDF treads and risers with carpet cover.
Pine No.8 wall rail. (dwarf walls by AHB). No balustrade.
In lieu of dwarf walls:
Pine closed stringers, with MDF treads and risers with carpet cover.
Pine posts and Pine balusters, with Pine No.8 rails.
External Features
External Cladding – Clay bricks from builder’s pre determined colour boards to single
storey homes and ground floor of double storey homes.
Note: For homes constructed under the Small Lot Housing Code, walls on
boundary to boundary will be constructed in Hebel with balance of home in
clay brick.
Rendered lightweight cladding or painted FC sheet cladding to first
floor of double storey homes (design specific).
Mortar Joints – Natural colour rolled joints.
Address
-
Country Australia
-
Province/State Victoria (Vic)
-
City/Town Frasers Rise
-
Neighborhood Aspire Estate
Overview
- Property ID 1592
- Price $546,800
- Property Type House & Land Package, Single Story
- Property status For Sale, Titled
- Bedrooms 3
- Bathrooms 2
- Land area 223 m2
- Label First Home Owner, Investor Ready
- Garages 1




